top of page



WHO WE ARE
S|A is a modern design / fabrication studio located in central Indiana. Our mission is to make beautiful, meticulously-crafted furniture and fixtures accessible to design professionals as well as the general public. Combining design, fine woodworking, and steel fabrication under one roof allows us to offer superior design / products tailored to our clients' needs.
We are passionate about craftsmanship and fine detail. Materials are king in our mind and the key to making beautiful pieces that will last a lifetime. We specialize in hardwoods and steel, but we jump at the opportunity to introduce new materials into our fold. We are
artists at heart and design is our chosen medium. For us, this whole endeavor is about the creative process and making beautiful things that serve a purpose.
FEATURED WORK



ALLISON WINE ROOM
The Allison wine room was a complete design - build project we spearheaded for some truly wonderful clients in 2023. The Allisons came to us with an open mind and trust in our vision. We developed a modern but sophisticated design using solid Ash "blackened" with steel and brass accents. Housing over 70 bottles of wine, and featuring a central liquor display cabinet with integrated LED lighting.






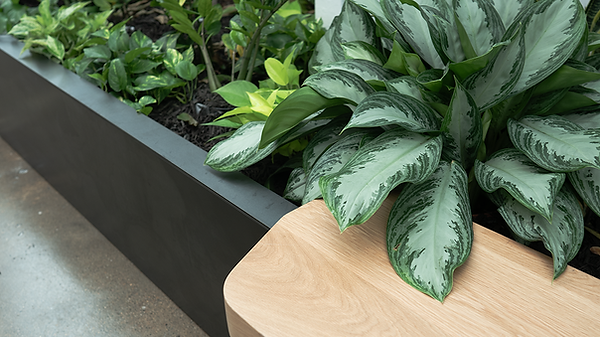



PURE DEVELOPMENT HQ
We had the privilege of designing and fabricating this beautiful multi-tiered planter system for a newly renovated headquarters near downtown Indy. The system is comprised of a laser cut steel skeleton wrapped in 1/8" steel skin.
"The Grove" as referred to by the clients, consists of a 30' long center island with multiple tiers of varying heights, as well as a 60'+ wall unit that wraps the seating area.








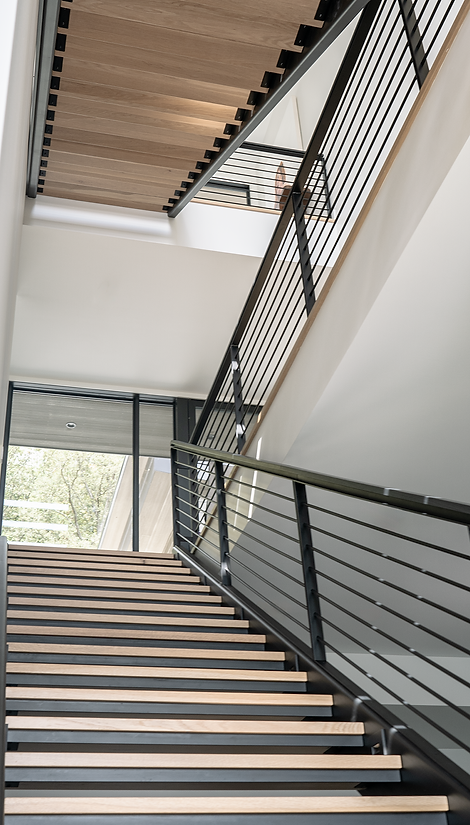
GRANDVIEW LAKE HOUSE
The Grandview project was a big leap forward for us. In all, we designed and fabricated 2 massive steel and wood interior staircases, 1 external staircase, about 400 LN feet of modular steel railing, and two bunk rooms totaling in 11 beds.
The interior stairs are powder coated steel with solid white oak treads. 100% designed and fabricated in house with virtually zero visible welds. The modular steel railing system was designed to appear built in place with a shadow gap detail concealing break points between units. All components were built in a controlled environment and installed fully finished by S | A.



GRANDVIEW BUNK ROOMS
The bunk rooms were a late addition to our scope but they ended up being the show stopper of the project. Our clients love to host friends and family year round, and with multiple youngsters of their own they knew the lake house wasn't complete without some proper bunk beds. We wanted to deliver something that felt like it belonged in such a beautiful modern home, so we opted for patinaed steel supports / connections and solid ash for the rest of the structure. Their lower bunks feature massive pull out drawers for storage, and all bunks have built in slated box spring panels.

DETAILS
In total, we created two rooms of full "built-ins", everything was fabricated in our shop and installed fully finished. Between the two rooms, there are 11 beds sleeping 12 total with one bed being a queen. There upper bunks are accessed by 1 of 3 custom laser cut steel and wood ladders.



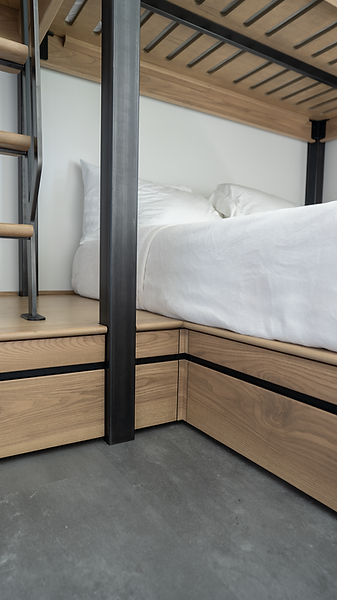

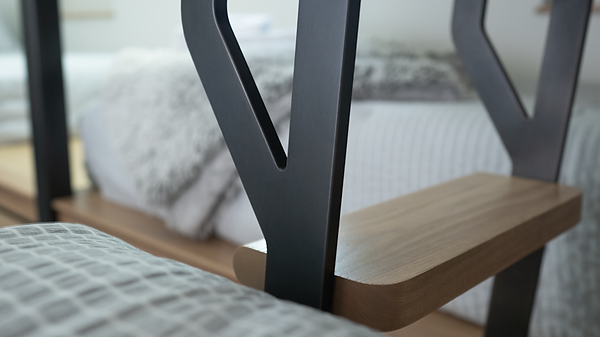




ESTANCIA SHIPS LADDER
The client was adamant this stair set didn't protrude past the wall it runs along. Being that this is not the primary egress stair for the home, it opened up possibilities for us to do something unique as well as meet our client's expectation. This style of alternating tread pattern is known as a ships ladder because it's commonly used in marine fabrication where space is at a premium. The alternating treads allow for a much shorter run for the set.
The structure is blackened steel with solid white oak treads wrapping around the center stringer connection. High-end stainless cable railing connections were customized and integrated into this one of a kind cable rail system we designed in house.




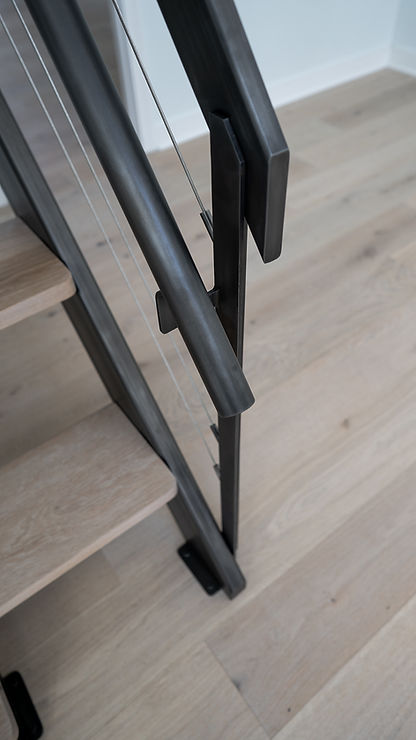
INSTAGRAM FEED
bottom of page